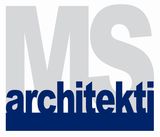Delta and “G“ houses planned in BB Centre
Passerinvest Group will expand the existing complex of 15 buildings in BB Centre by further two. Construction of the smaller “G-building“ in southeastern part of BB Centre with roughly 7,000 sqm of leasable area was initiated at the beginning of October and its completion is scheduled for mid-2013. “We are currently negotiating about 2,000 sqm but construction started independently of the contract signed,“ Radim Passer, company chairman, says about the project. The building´s architectural design was done by A8000 studio. Delta-building in the centre´s southeastern part will arise in two phases and will offer a total area of 37,000 sqm. The building has already obtained building permit for both phases and its estimated execution is 18 months from commencement of construction for each of them. “Delta building has a very interesting design. They are two nine-storey H-shaped buildings connected through parterre, they can also be connected on every office floor so tenants can obtain 4,500 sqm on each floor, which is a unique feature in the market,“ Radim Passer adds. Both phases will be linked. The preferred option in construction of both phases simultaneously will depend on pre-leases. Aulík Fišer architekti studio is behind the architectural design.
 BB centre also recently launched a new website,
there is news that the last floor of Filadelfie building is occupied. The
seventeenth above-ground floor with a total are of 900 sqm will be occupied by
Fresenius Kabi.
BB centre also recently launched a new website,
there is news that the last floor of Filadelfie building is occupied. The
seventeenth above-ground floor with a total are of 900 sqm will be occupied by
Fresenius Kabi.



 Jagg.cz
Jagg.cz Linkuj.cz
Linkuj.cz Google Bookmarks
Google Bookmarks Live bookmarks
Live bookmarks Digg
Digg Del.icio.us
Del.icio.us MySpace
MySpace Facebook
Facebook