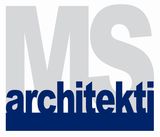Bratislava POLUS will get „star redesign“
The most known and today probably the most popular shopping-entertainment complex in Slovak metropolis is undergoing rejuvenation cure after eight years of success serving. After agreement with the owner its administrator TriGranit Bratislava Management started renovation of internal spaces of Polus City Center on January 12, 2009. Several of its „steady customers“, who did not get there last month this news took by surprise and they ask well: Why? Avenue, boulevards or passages of this centre are still well-preserved, they have something „up“compared with its later born followers (Au Park, Shopping Center Zlaté piesky, Avion Shopping Park) – neither in atmosphere of consume style they do not miss human size given not only by escape rest zones, but by kindly design first of all and whole architecture of the interior. But markedly still enlarging competition stimulated competent people to go into preventive change. Just about it the life is.
Polus City Center (PCC) involving the rental area of 40 103 m2 and the visit rate about 10.5 millions peoples early became the first shopping centre of western type in Slovakia at the end of year 2000. It includes the Carrefour hypermarket, 145 shops with fashion, sporting goods, shoes, electrotechnics, services, 11 restaurants and gastro facilities, 12 coffee shops, Palace Cinemas complex with 8 cinema halls, non-stop casino and the playroom in its frame. Unthinkable part of the centre panorama is the 17-storied Millennium Tower building and the 20-storied Millennium Tower II and I.
The original concept will be kept
As the press news of TriGranit Company informs, renovation of PCC is the long time planned project, which will bring development of environment and the most comfort conditions to its customers till the end of the first half-year of 2009. To ensure convincing results off such intention means not to let its fulfilment for chance, but to turn to cogent partners – reputable Austrian companies: architectonic office ATP Group, Studio Thörnblom and to Kamper Company to be a general contractor.

However, among „polusáks“first apprehensions occurred, whether Polus will be Polus ever yet after renovation is finished. „The Renovation does not mean change of its original concept, we wants to underline homely, friendly and pleasant atmosphere of the centre by it, for which people already got used and which they appreciate,“ Dana Hanzelová, marketing director of TriGranit Bratislava Management, s.r.o., company destroys presumptions. The concept of renovation counts namely on preserving positive attributes characteristic for Polus, using natural materials like wood or stone and warm colours (beige, brown, butter, items of natural red colour), but likewise with removal of some architectonic elements – for example columns in small rotundas.
Exchange of Polus will predominantly touch common areas, where new paving is to be set and new modern lighting installed. However, also toilets, gastronomic facilities in the Food Courte will not avoid renewal with plenty of new quiet corners or exterior in front of the centre, where pleasant zone will be created with sittings. Authors of the renovation also included the up-to-date trend in shopping and spending leasure time in its concept – growing impact to family. The result is the room for mothers with small children, which will be added to the ground floor of the complex.

Daily operation like aforetime
Maybe the biggest newie of renovation works in progress is that they will not disturb present operation of the shopping centre, which will remain open all the time when the renovation last. The secret is easy: works pass off during nights only, between 9pm till 7 am. Night works will not touch to everyday rhythms of people working in shops, gastro facilities or offices, buying visitors, or inhabitants in vicinity. Everything including transport will remain like aforetime, so that excluding some extend of not finished building and elements drawing attention to the renovation visitor will not remark it much. Noiseless and dustless works will provide especially trained team during a day in the last resort.
Representatives of TriGranit Company promise that results of the renovation will be „star redesign “ of Polus City Center – it means up-to-date, modern but still „polus“look. They did not forget huge advertising campaign yet: Robot Nick (a word toy resulting from the word worker, who enjoys and explains situation) is drawing attention to the ongoing works, and other communication means (billboards, box in front of PCC, information panel at each zone of renewal, radio, hand-bills, hostesses, posters, 3D model with plasma, 2D stands, web/blog, magazine).

Renovation of PCC in facts and numbers:
- Terms: January – June 2009
- Realization: TriGranit Bratislava Management, s.r.o. (Administrator of PCC, administrative buildings MT I, MT II and Lakeside Park)
- Financing: Polus, a.s. – the object owner
- Architectonic design: ATP Group office / Studio Thörnblom (Austria)
- General contractor: Kamper Company (Austria)
- Investment volume: 5.5 millions Euro
ATP Group – the greatest Austrian architectonic and engineering company
with offices in Innsbruck, Wien, Munich, Frankfurt, Zagreb and Zürich involving
about 400 employees.
Studio Thörnblom – the office focuses on interior architecture and design
with more than 15-year experiences from European and Japanese projects (hotels,
shops and shopping centres, restaurants, administrative facilities, sport
centres).
Kamper – the company with more than 40-year experiences, providing complex
building works involving wood, metals, floorings, air-handling and
air-conditioning systems.

Five overlaying phases of renewal regarding time:
- I. Ground floor (5th Avenue, passages/galleries + rotunda under the movie, main rotunda, rotunda T-Mobile + passage to the Inter exit)
- II. Floor (Hollywood Boulevard, rotunda near the movie and ½ Brodway, Madison Avenue + remaining passages, rotunda Panta Rhei, Food Court)
- III. Toilets
- IV. Stairs + entrances to garages
- V. Sittings in front of PCC (exterior)
Source, visualisations and drawings – TriGranit Bratislava Management



 Jagg.cz
Jagg.cz Linkuj.cz
Linkuj.cz Google Bookmarks
Google Bookmarks Live bookmarks
Live bookmarks Digg
Digg Del.icio.us
Del.icio.us MySpace
MySpace Facebook
Facebook